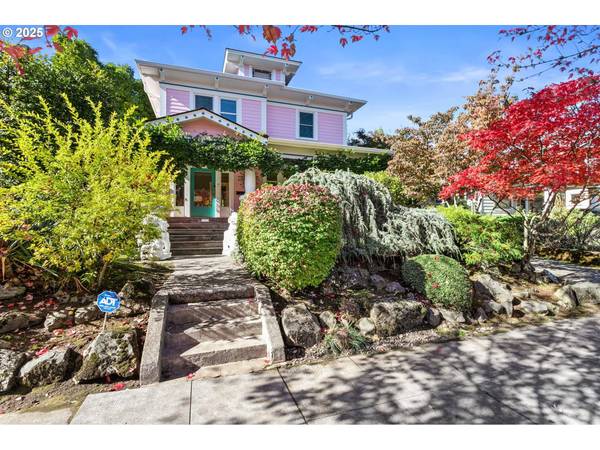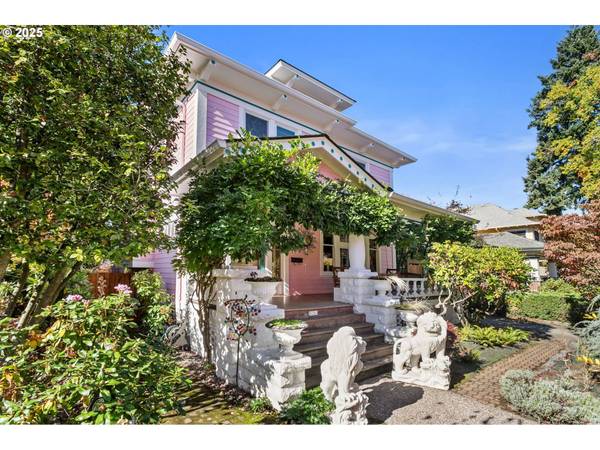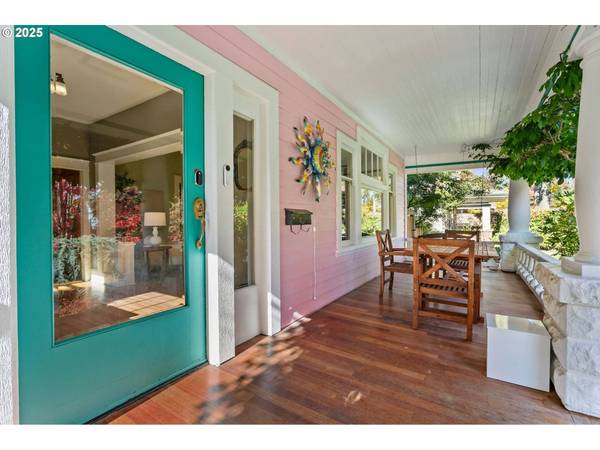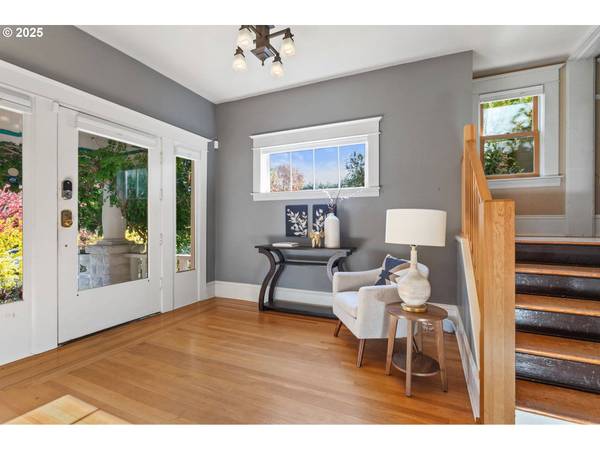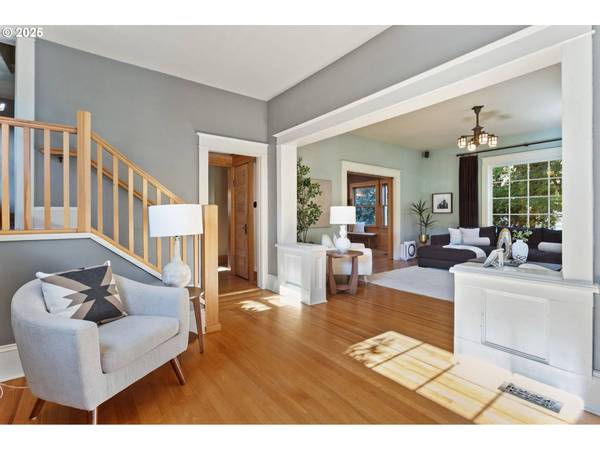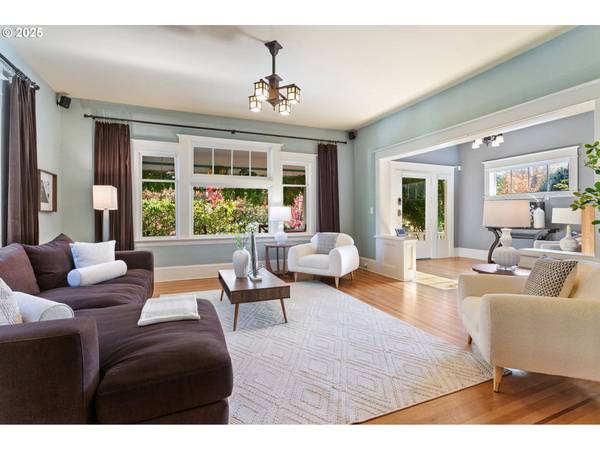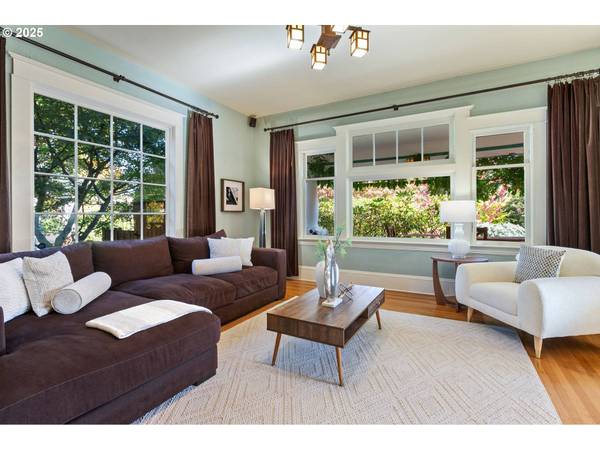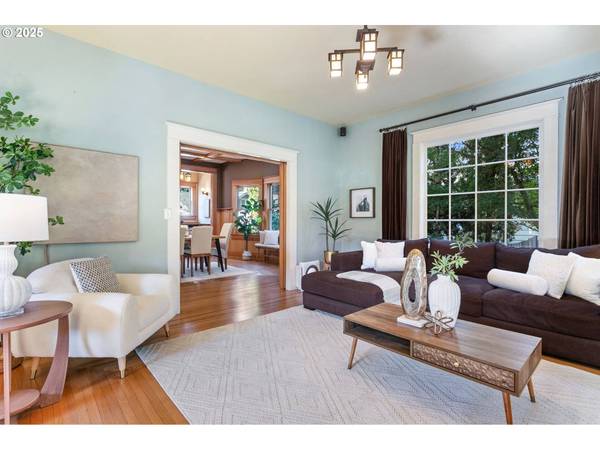
GALLERY
PROPERTY DETAIL
Key Details
Property Type Single Family Home
Sub Type Single Family Residence
Listing Status Pending
Purchase Type For Sale
Square Footage 3, 096 sqft
Price per Sqft $298
Subdivision Humboldt
MLS Listing ID 354229199
Style Craftsman, Four Square
Bedrooms 5
Full Baths 2
HOA Y/N No
Year Built 1910
Annual Tax Amount $6,468
Tax Year 2025
Lot Size 5,227 Sqft
Property Sub-Type Single Family Residence
Location
State OR
County Multnomah
Area _141
Rooms
Basement Exterior Entry, Finished, Separate Living Quarters Apartment Aux Living Unit
Building
Lot Description Level
Story 3
Foundation Concrete Perimeter, Slab
Sewer Public Sewer
Water Public Water
Level or Stories 3
Interior
Interior Features Accessory Dwelling Unit, Ceiling Fan, Dual Flush Toilet, Granite, Hardwood Floors, Heated Tile Floor, High Ceilings, Laundry, Separate Living Quarters Apartment Aux Living Unit, Slate Flooring, Tile Floor, Wainscoting, Wallto Wall Carpet, Washer Dryer
Heating Heat Pump, Mini Split
Cooling Heat Pump, Mini Split
Fireplaces Number 1
Fireplaces Type Gas
Appliance Appliance Garage, Builtin Oven, Cooktop, Dishwasher, Disposal, Double Oven, Free Standing Refrigerator, Island, Range Hood, Stainless Steel Appliance
Exterior
Exterior Feature Accessory Dwelling Unit, Deck, Fenced, Guest Quarters, Outbuilding, Patio, Porch, Security Lights, Tool Shed, Workshop, Yard
Roof Type Composition,Shingle
Accessibility CaregiverQuarters, NaturalLighting
Garage No
Schools
Elementary Schools Beach
Middle Schools Ockley Green
High Schools Jefferson
Others
Senior Community No
Acceptable Financing Cash, Conventional, VALoan
Listing Terms Cash, Conventional, VALoan
Virtual Tour https://www.zillow.com/view-imx/86d89d0f-e41a-44fc-9d57-63235e58f066?wl=true&setAttribution=mls&initialViewType=pano
MORTGAGE CALCULATOR
REVIEWS
CONTACT


